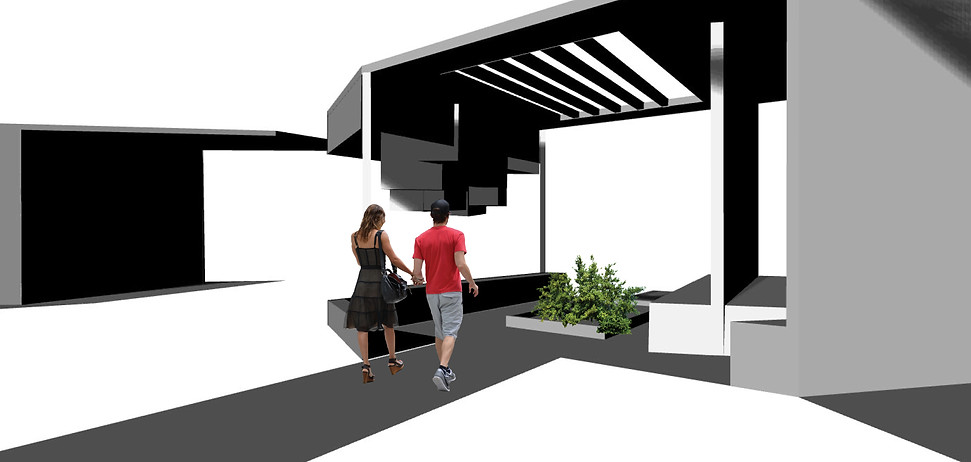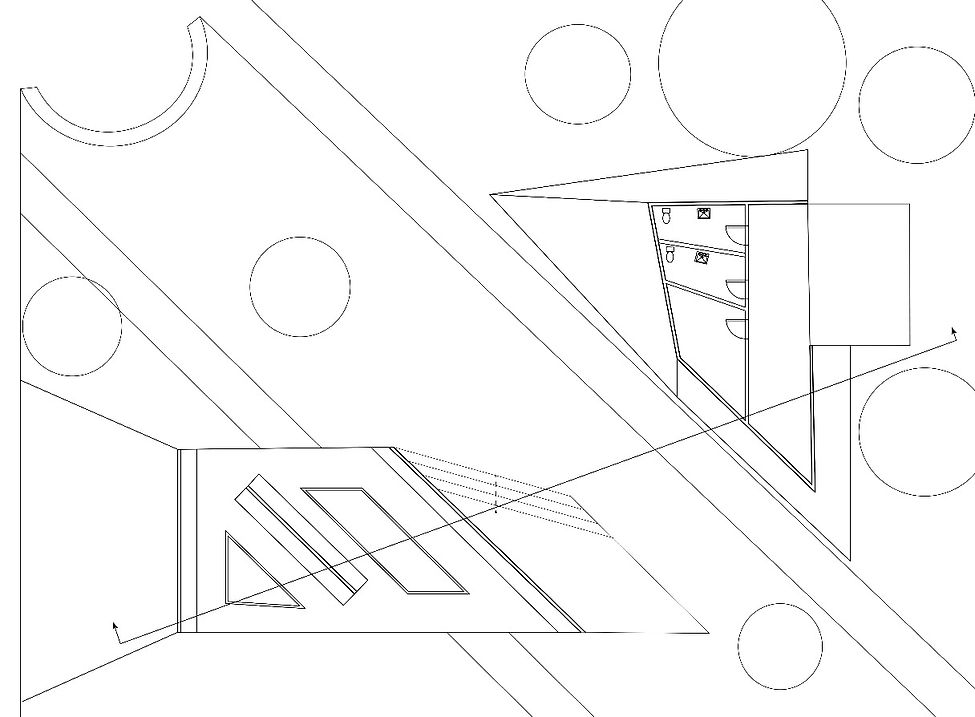
Students were individually assigned to create a permanent outdoor structure to occupy Travis Park in downtown San Antonio.
Travis Park Pavillion

Diagram (below) labeled “the foot” represents paved areas that visitors would walk along. Diagram Labeled “the body” represents areas that crowds could gather such as, book borrowing, food carts, a fenced dog park, ect. diagram labeled “the landscape” documents various colors pedestrians perceive while walking through the park. diagram (right) documents how elements will interact with proposed structure.

The Site



The Design
The pavilion was designed as two separate structures. The geometry was derived from the existing angles and trees. To appeal to parents and children a splash pad was integrated. Louvers and shaded havens were incorporated to appease passengers of nearby public transportation.
