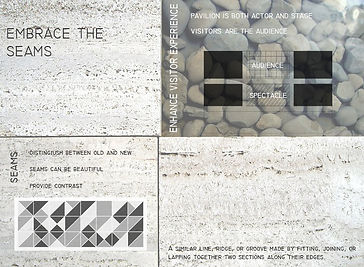top of page

zg barcelona 33
Students were asked to individually design a visitor’s center on site of Mies van der Rohe's Barcelona Pavilion. The center was to house a gift shop, restrooms, and a research center.



To leave the pavilion's view unobstructed, the center was placed to the far left of the site. The open field was left to accommodate spectators and sketchers. There are graduated terrace steps for seating in the field. The design is three separate structures connected by breezeways. Inside the center there is an interactive museum wall. The educational wall can be altered by guest.
The Design


bottom of page